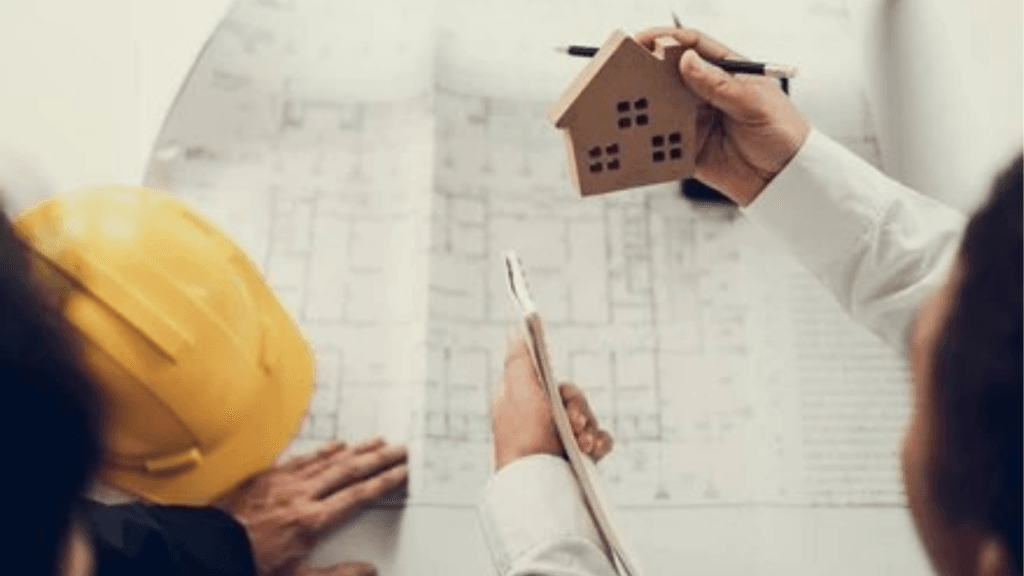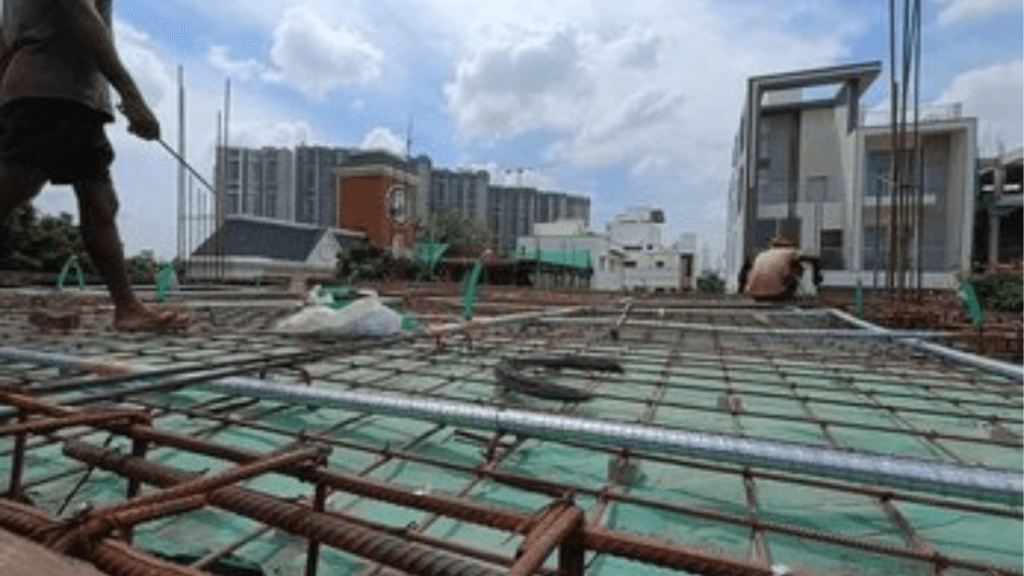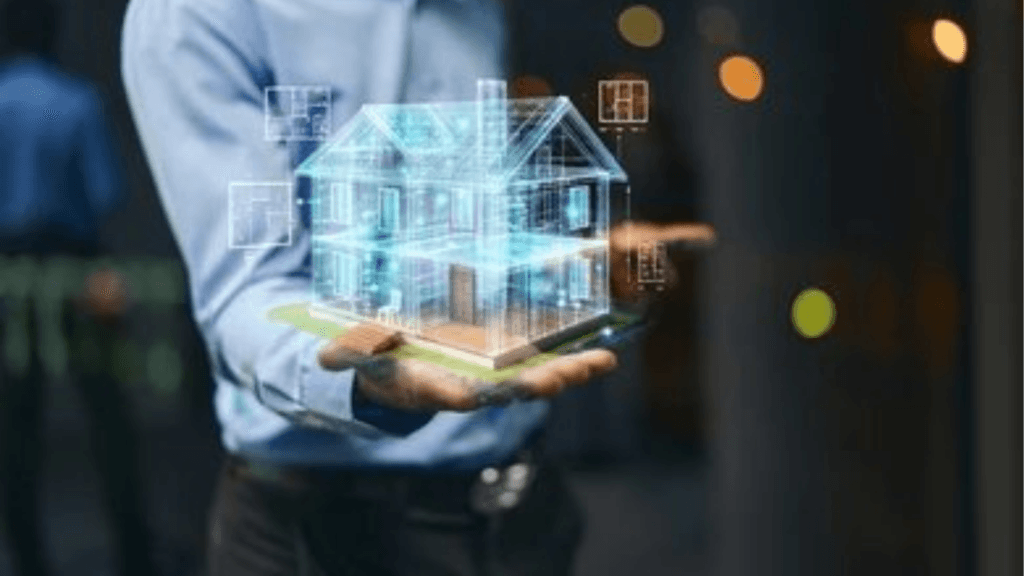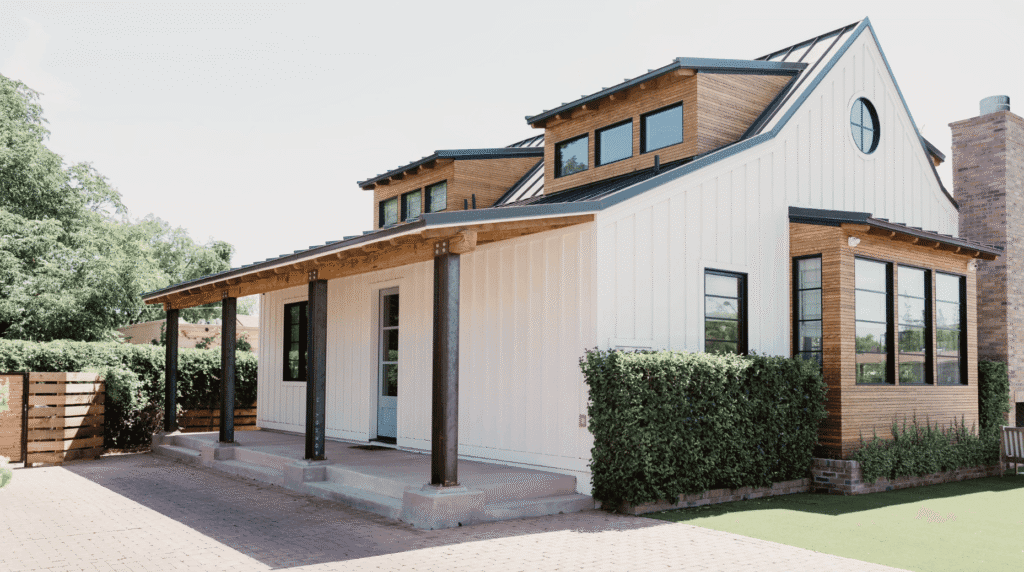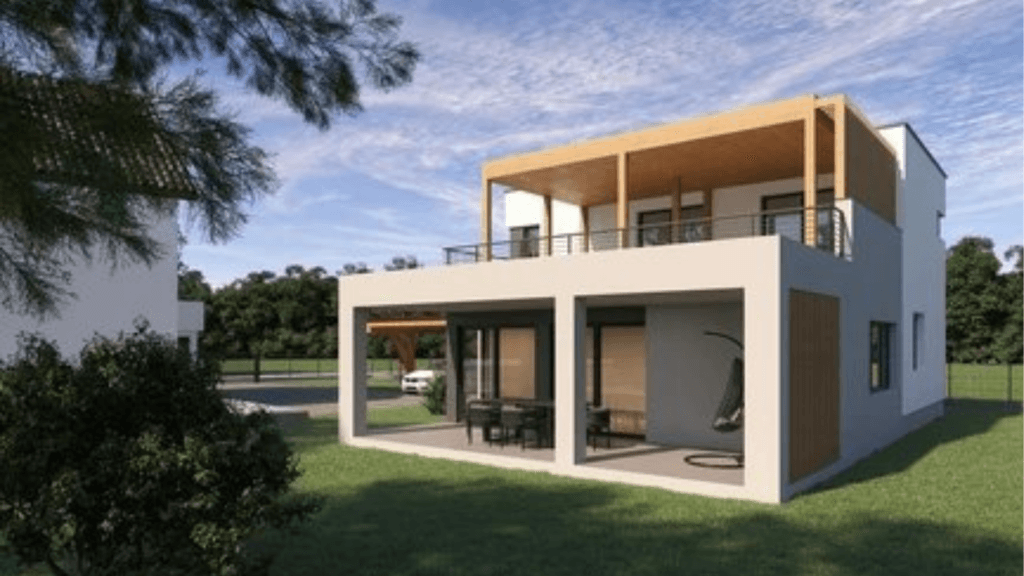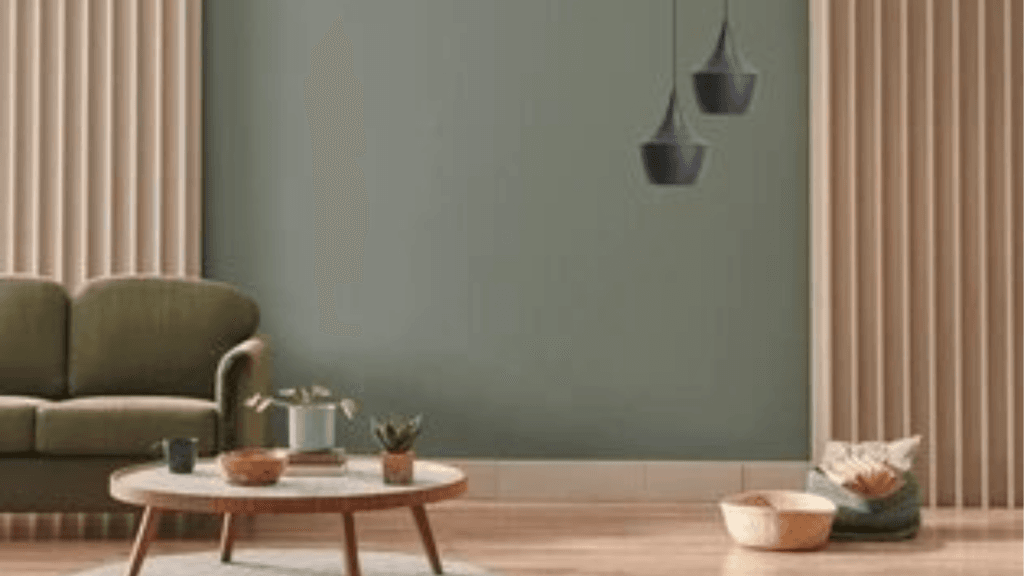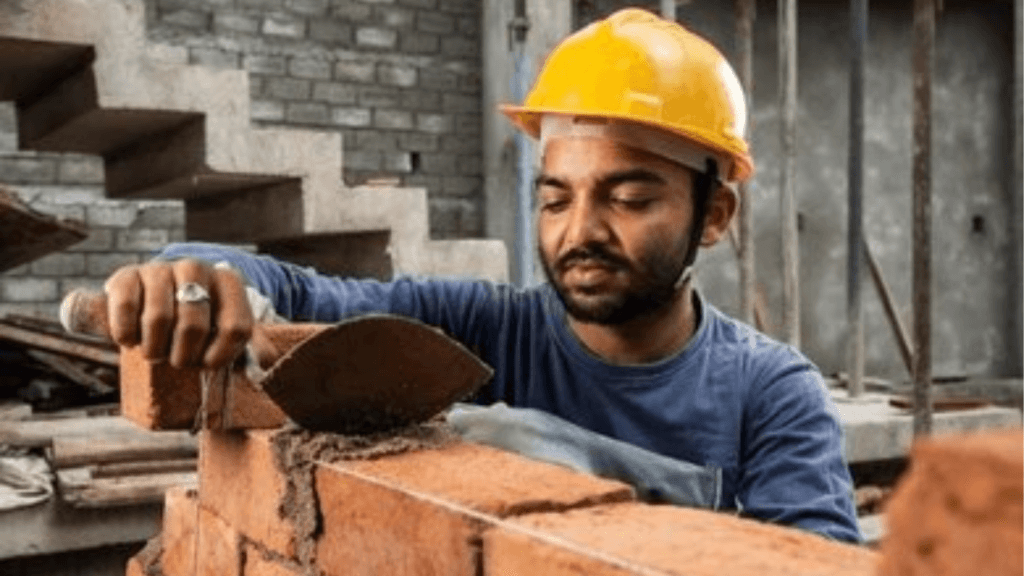What is the Construction Cost Per Square Feet in Bangalore?
Building a house in Bangalore is expensive. You already know that. But figuring out the exact cost before you start is frustrating. You ask three different builders, and you get three completely different numbers. Here’s the thing. The construction cost per square feet in Bangalore changes based on a lot of small details. The type of cement, the brand of steel, and the wood you choose for your doors all change the final price. If you just search online, you will find people promising to build your house for ₹1,400 per square foot. Be careful. Those quotes almost always leave out major costs. Halfway through the build, they will ask for more money. At Artscape Developers, we believe in showing you the math upfront. No guessing. Here is the honest breakdown of what it actually costs to build a house in Bangalore right now. What is the average cost right now? Here’s what I found by looking at current market rates across the city. Construction packages usually fall into three main buckets. These numbers assume a standard turnkey contract where the builder handles both materials and labor. 1. Basic Construction (₹1,650 to ₹1,800 per sq. ft.) This is the lowest you should go if you want a safe, legal building. This level uses standard materials. It works well if you are building a house purely to rent it out. Flooring: Standard vitrified tiles. Woodwork: Sal wood frames with flush doors. Bathroom: Basic CPVC pipes and standard fittings (like Parryware or Hindware). Paint: Standard tractor emulsion. 2. Premium Construction (₹1,900 to ₹2,200 per sq. ft.) This is what most families choose for their own homes. The materials look better and last longer. Flooring: Premium large-format vitrified tiles or granite in common areas. Woodwork: Teak wood for the main door, good quality flush doors for rooms. Bathroom: Jaquar or Grohe basic fittings, wall-mounted commodes. Paint: Premium emulsion with putty finish. 3. Luxury Construction (₹2,400 to ₹3,000+ per sq. ft.) There is no upper limit here. It depends completely on what you want. Flooring: Italian marble or wooden flooring. Woodwork: Teak wood for all doors and windows. Bathroom: High-end concealed fixtures, glass shower enclosures. Paint: Luxury finishes, textures, and wallpapers. How Plot Size Changes Your Budget People often confuse plot area with built-up area. If you buy a 30×40 plot, the total area is 1,200 square feet. But you cannot build on every single inch of it. The government (BBMP or BDA) requires you to leave setback space around the house. So, your actual ground floor built-up area might only be 800 to 900 square feet. Here is a rough budget estimate for the most common plot sizes in Bangalore. This might work for you as a starting point. We are using a premium construction rate of ₹2,000 per square foot for this math. 30×40 Plot (1,200 Sq. Ft. Land Area) Assuming a built-up area of about 900 sq. ft. per floor. Floors Built Total Built-up Area Estimated Total Cost (at ₹2,000/sq.ft) Ground Floor Only (G) 900 sq. ft. ₹18,00,000 Ground + 1 Floor (G+1) 1,800 sq. ft. ₹36,00,000 Ground + 2 Floors (G+2) 2,700 sq. ft. ₹54,00,000 Ground + 3 Floors (G+3) 3,600 sq. ft. ₹72,00,000 40×60 Plot (2,400 Sq. Ft. Land Area) Assuming a built-up area of about 1,800 sq. ft. per floor. Floors Built Total Built-up Area Estimated Total Cost (at ₹2,000/sq.ft) Ground Floor Only (G) 1,800 sq. ft. ₹36,00,000 Ground + 1 Floor (G+1) 3,600 sq. ft. ₹72,00,000 Ground + 2 Floors (G+2) 5,400 sq. ft. ₹1,08,00,000 Note: These tables just cover the building. They do not include compound walls, large gates, or getting the initial government approvals. Where exactly does your money go? If you hand over ₹50 Lakhs to build a house, how is that money divided? Here is how a standard project budget breaks down. Civil Materials (Cement, Steel, Sand, Bricks): 40% Labor Costs: 25% Finishing (Tiles, Paint, Woodwork): 20% Plumbing and Electrical: 10% Architecture and Design: 5% Current Material Costs in Bangalore Material prices go up and down. A lot of cheap quotes rely on old material prices. When the builder actually goes to buy the steel, the price is higher, and they pass that cost to you. Here are the rough market rates for basic materials in Bangalore right now: Cement: ₹380 to ₹430 per 50kg bag (depends on brands like UltraTech, ACC, or Ramco). TMT Steel: ₹65 to ₹75 per kg (depends on brands like JSW or Tata Tiscon). M-Sand (Manufactured Sand): ₹900 to ₹1,100 per ton. Solid Concrete Blocks: ₹35 to ₹45 per block. Red Bricks (Wire cut): ₹9 to ₹12 per brick. If a contractor offers you a price that seems too good to be true, ask them what brand of steel and cement they are using. They are probably using lower-grade, local brands. Hidden Costs Most Builders Don’t Mention This is the part that ruins budgets. Many builders give you a per-square-foot rate that only covers the physical house. But you can’t build a house without paying for other things first. This can help you avoid a nasty surprise later. Always ask if your quote includes these: 1. Plan Sanction and Approvals Before you build, you need a plan sanctioned by the BBMP, BDA, or the local Panchayat. Getting this approval costs money. The fees depend on your plot size and how many floors you want. You also have to pay for an engineer to draw the specific plans the government requires. 2. Temporary Electricity and Water You need electricity to run the heavy machines on site. You need water to mix the cement and cure the concrete. You have to pay BESCOM for a temporary commercial meter. If your site has no water, you have to buy water tankers every few days. This adds up fast. 3. The Borewell If your plot doesn’t have a Kaveri water connection, you need a borewell. Digging a borewell, putting in the casing pipes, and buying the pump usually costs between ₹1.5
What is the Construction Cost Per Square Feet in Bangalore? Read More »


