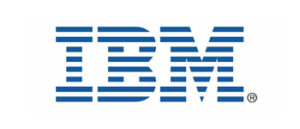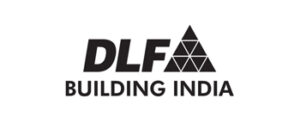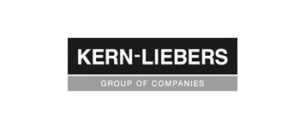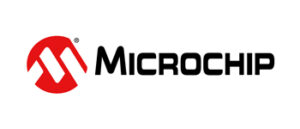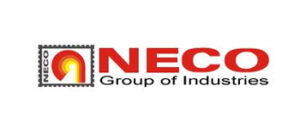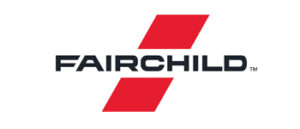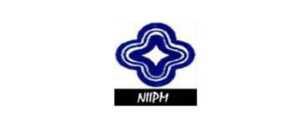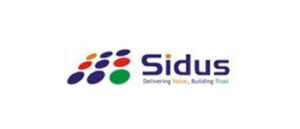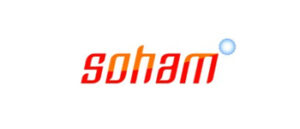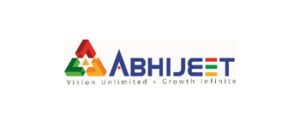7 times award winning architect!
ARTSCAPE HOMES
Build Your Dream Home With Your Dream Team.
Reach out to us to know more.
Founded in 2006, Artscape Developers is a leading home construction company in Bangalore. As a distinguished boutique firm, it specializes in multiple verticals, including architecture, interior design, project management, and complete execution services. With over a decade of successful project delivery, the firm offers customized solutions across various sectors. Renowned for its expertise in home construction in Bangalore, Artscape Developers seamlessly blends design and functionality, earning a reputation as a trusted partner in building dream homes. From conceptualization to final execution, their comprehensive services ensure superior quality and strict adherence to timelines, solidifying their position as a leader in the home construction industry in Bangalore.
Every Space Count
Why Choose Us?
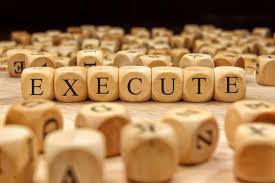
In house Execution
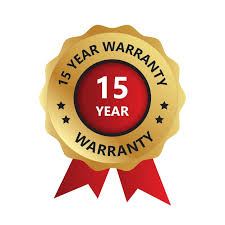
15 year warranty
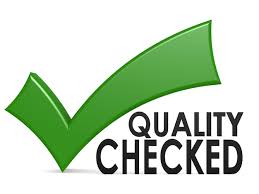
300+ Quality Checks
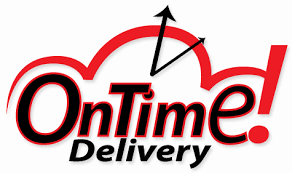
On time delivery
- Check Out Our CEO Discussing the Current Landscape in Home Construction Market Trends, How to Protect Yourself.
Why Artscape?
- 750+ projects completed
- 17 years of experience
- 7 awards
- 5000+ designs created
Problems with other companies

Sales gimmicks
By offering aggressively low pricing packages, these online home construction companies in Bangalore attempt to capture market share. They are investing heavily in marketing and sales activities.

Clients trapped
The cost bait results in the clients getting trapped in the cost game, and they sign up. These premature home construction companies in Bangalore try to hit the sweet spot by offering unreasonable

Unhappy customers
Customers remain stressed throughout, due to a lack of ownership and an inexperienced project team. This results in a poor quality of Home construction & hence a lifetime mistake
Challenges faced by Clients
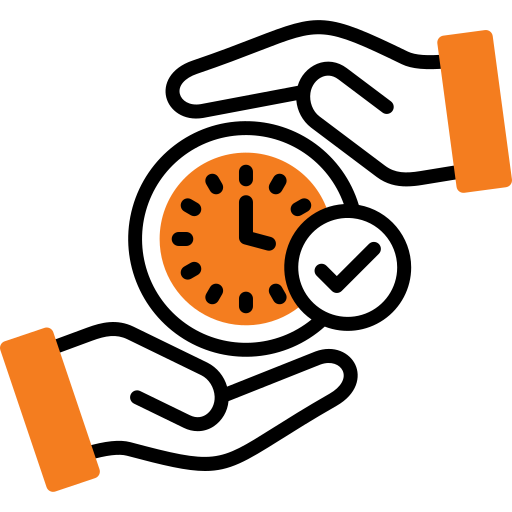
Time and effort
Tired of meeting multiple home construction companies?
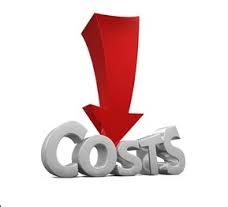
Cost pressure
Stuck in the cost game played by these online home construction companies?

Compromising Quality?
Too many cheap options available in home construction online?
Partner with Artscape who can provide a One Stop Solution for home construction
Design
Crafting innovative designs that transform spaces into functional, aesthetic masterpieces tailored precisely to your vision.
Architecture
Artscape Developers offers exceptional architecture services, designing innovative & sustainable structures while blending function and aesthetics in homes
Construction
Artscape Developers provides complete home construction services all the way from building licencing to complete construction.
OUR SERVICES
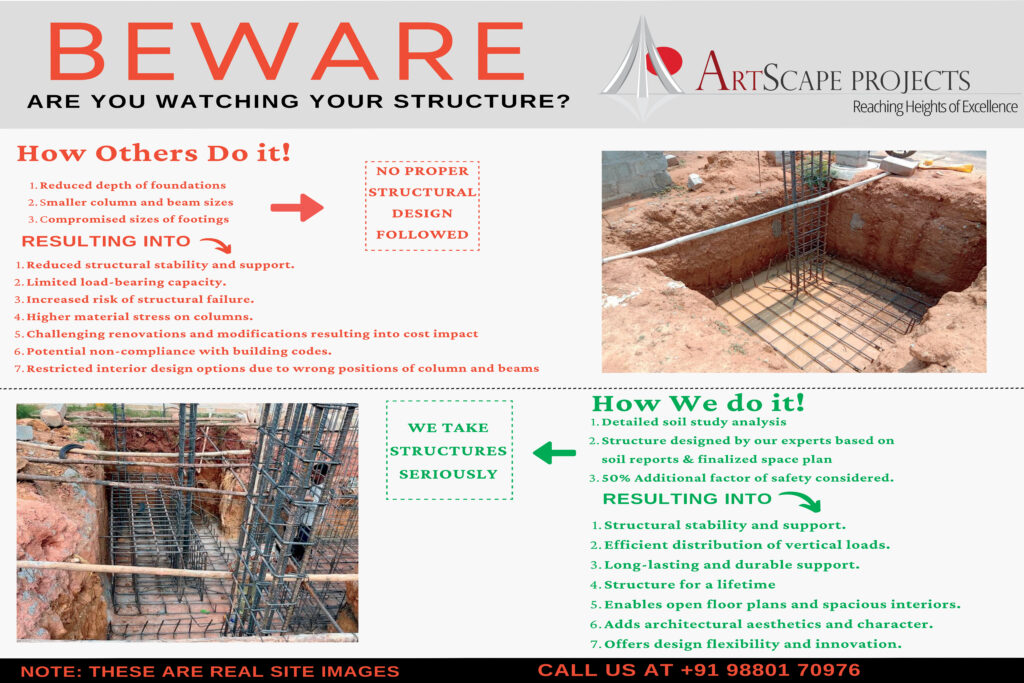
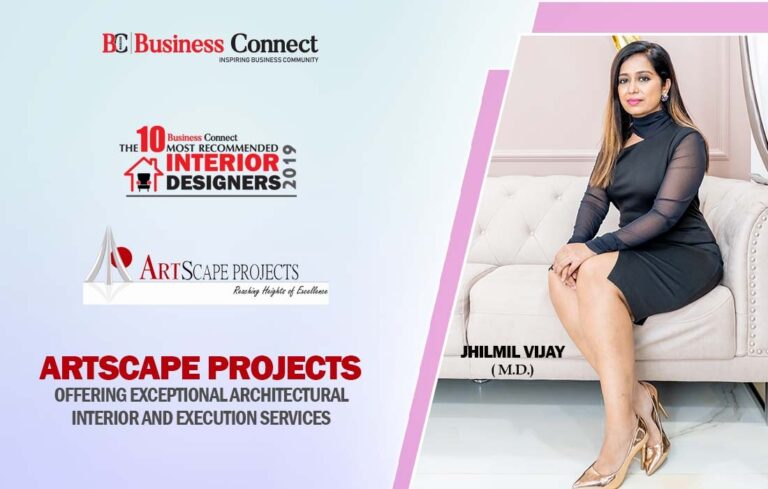
ARCHITECTURE
We Provide Strategic Design & Management services to our clients enabling a smooth project completion. Our extensive experience and practical knowledge in the domain of Architecture enable to assist our clients in completing their projects on time, achieving the best quality, and within the defined budget. Artscape provides a knowledgeable and experienced interface to the client in home construction.
Contracting
Contracting is one of the most un-organized sector in the country today and hence resulting into lot of distress amongst the clients. We at Artscape follow a community building model where-in we do a lot of trust building exercises with the client prior to the start of the project by educating them the entire process in home construction. This enables a much smoother and a transparent execution resulting into a win-win for both the client and Team Artscape.
PMC
Project management aka site management is one of the most critical parameters for a successful project completion. Site supervision aligns the Architectural design to reality and hence at Artscape we focus strongly on this. With seasoned in-house teams which have been trained for years we deliver your dream home.
Some of Our Project Walkthroughs
TRENDING #1
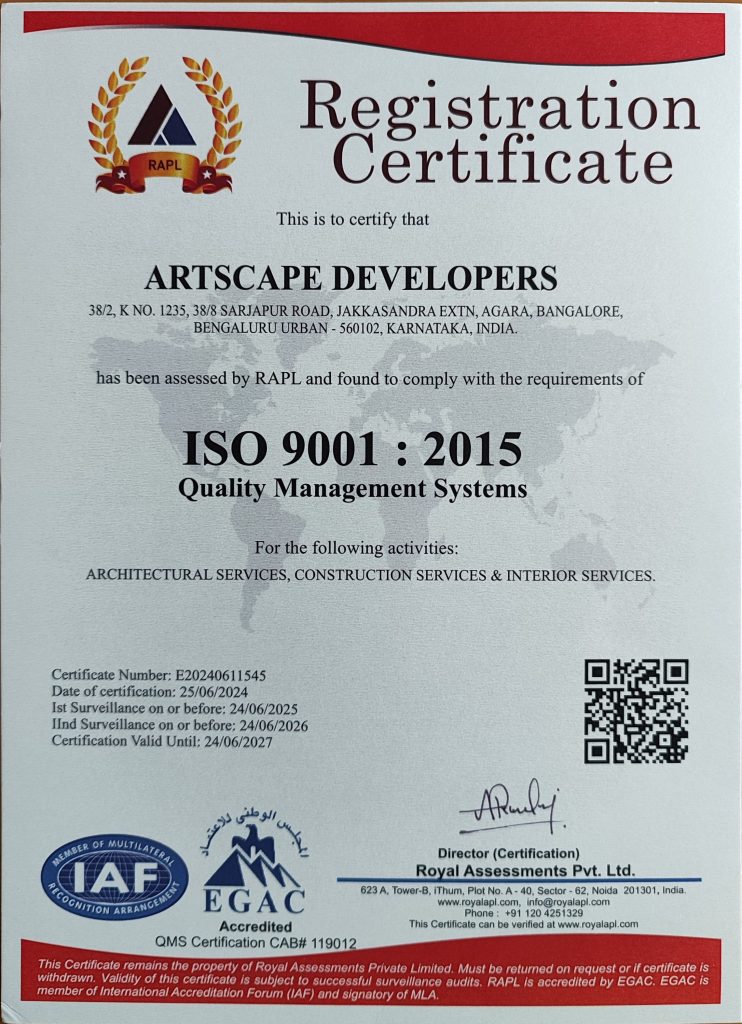
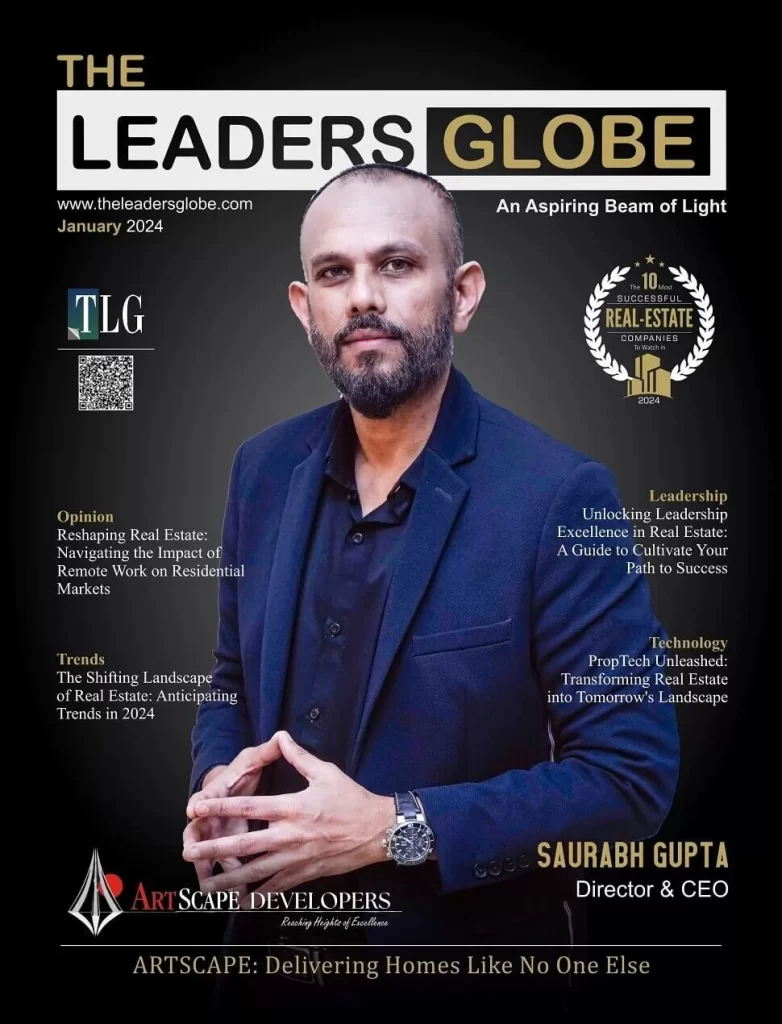
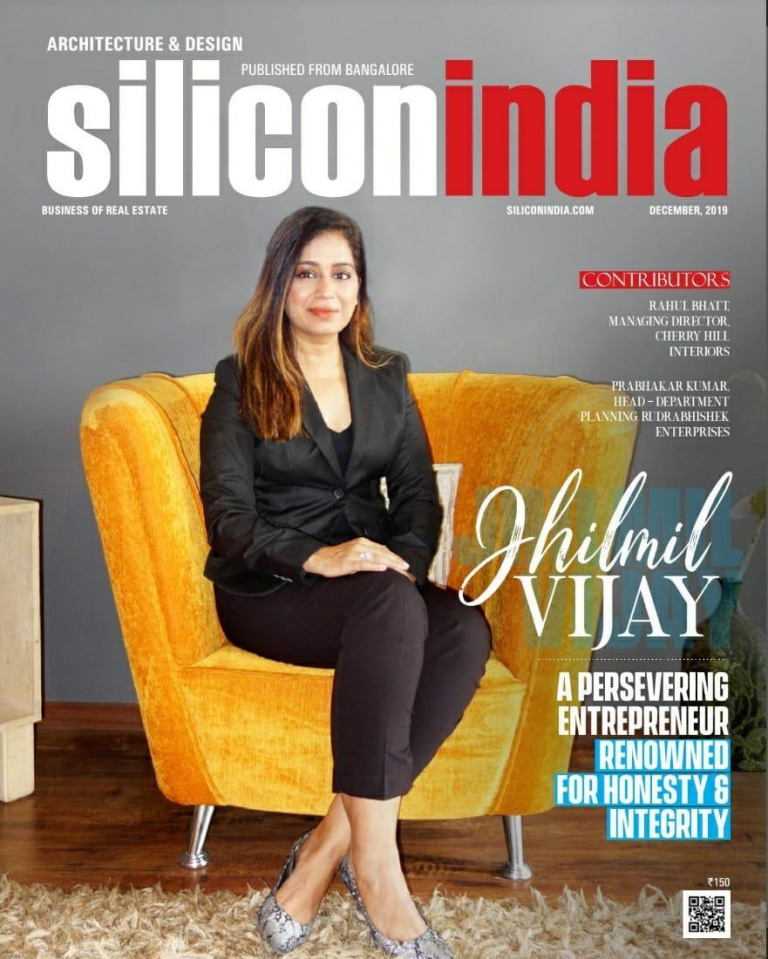
We Make Your Family Smile
Artscape Developers is a respected residential home construction company with over 17 years of industry expertise. We are dedicated to creating homes that make your family smile. Led by the acclaimed architect Mrs. Jhilmil Vijay, a six-time award winner in various media publications, we bring unparalleled design and construction excellence to every project.
At Artscape Developers, we believe that a home is where memories are made, and our mission is to make those moments extraordinary. Our team of skilled professionals is committed to crafting homes that reflect your unique style and personality. We prioritize quality, transparency, and customer satisfaction, using cutting-edge materials and sustainable practices to ensure our homes stand the test of time. Choose Artscape Developers to turn your dream home into a reality that will make your family smile for generations.
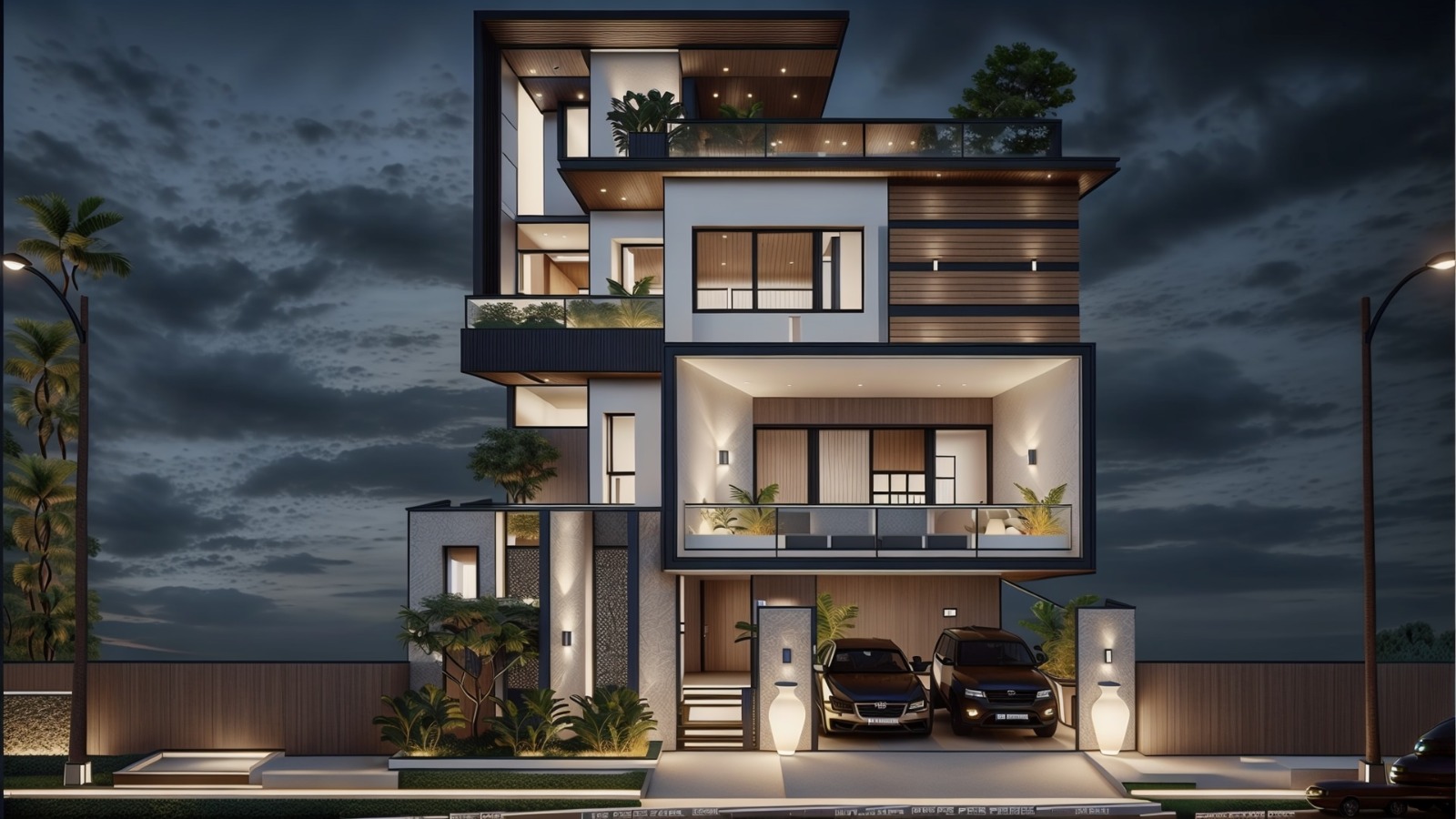
Some of Our Projects
Our Exclusive Packages
PREMIUM
Rs.1999/sq.ft (Plus 5% GST)
- Architectural Design Services
- Structural Design as per IS Code.
- MEP Services
- 2D – Floor Plans
- Design Development – max 2 options
- Good for construction drawings
- Overlapped Structural, Architectural & MEP Drawings
- Working drawing for all works
- Schedule of Openings
- Section and Elevation
- Detailed portfolio of the home post-handover
- Chargeable service
- Foundation RCC Footings with Framed Structure suitable with Bangalore Seismic Condition.
- 5 feet deep foundation will be provided, if the excavation exceeds more than 5feet charges will additional based on actual.
- If excavated soil needs to be dumped outside the site premises and if any shortage of soil sourced from outside then charges will be based on actuals.
- If rocks are found at the time of excavation, the charges for rock removal shall be borne by the client.
- PCC 100mm thick shall be provided at Ground floor level. Plinth beam height up to 1 feet above the existing ground/road level.
- If Size Stone Masonry is required below the plinth beam, charges to be borne by the client.
- 20mm & down size aggregates shall be provided for Columns, shear wall, staircase etc., Site mix concrete (SMC)
- 40mm/20mm down size aggregates shall be provided for all types of PCC (SMC).
- External walls with 150mm/6″ Solid Concrete Block masonry.
- Internal walls 100mm/4″ Solid Concrete Block masonry.
- Ceiling height 10ft (Including Slab Thickness).
- M-sand for Masonry and RCC works.
- P-sand for Plastering.
- Steel of Fe 550D grade basic rate up to Rs 50,000/- per ton. Any cost increase on the date of purchase shall be borne by the client.
- The package includes 2.2 kg per square foot of steel (any additional steel quantity beyond this will incur charges based on the actual recommendations provided by the structural designer).
- Cement – Coromandel, Dalmia or Penna
- Water proofing for terrace and bathroom floors is included. Waterproofing Compound – Dr Fixit /FOSROC
- Grouting – Epoxy grouting is used for the bathroom floor, while cement-based polymer grouting is applied to all other floors and bathroom walls.
- Shuttering Materials shall be provided, using casuarina pole and 3’ X 2’ MS Sheet for slab and plywood boards for the beam in shuttering.
- Internal Plastering 1:5 ratio of cement mortar 15mm thick, external plastering 1:4 ratio of Cement mortar 20mm thick and ceiling plastering 1:4 ratio of Cement mortar 8mm thick as per Engineer directions. Chicken mesh shall be used in the RCC and Masonry wall junction and RCC surface should be hacking. Waterproofing chemicals are mixed to mortar for external plastering.
- Sump tank of 6,000 Liter. Will be made in 8” Block masonry with internal mesh plastering with waterproofing.
- Parapet wall shall be provided with a height of 3 feet and 100mm thick. Buttress shall be provided at every 10 feet of length.
- The internal chajja/loft in the bedroom and kitchen is not included; if required, it will be charged separately based on the pro data rate.
- Ledge wall for incorporating concealed sanitary parts – Included
Artscape will provide liaising assistance with different government agencies to obtain necessary building permission at no extra cost, these permissions include the following
- Construction Plan Sanction
- Temporary Electricity connection
- Permanent electrical connection
- Water connection
- Sewage connection
- Geyser points – All bathrooms
- AC provision – In all bedrooms
- Fire proof copper wire – Finolex or equivalent
- Switches & Plates – Hi-fi/ Lisha/ Equivalent in white color
- DB & MCB – IndoAsian/Siemens or Equivalent
- One Electric Car charging point – Parking area
- One UPS point for the home
- Water supply system – Internal & External
- External sewage system – Inspection chambers & sewage outlet to site boundary
- CPVC and PVC pipes – Astral/Prince or Equivalent
- Geyser Provision
- PVC Overhead Tank – Ganga or Equivalent make of 1000 Ltr
- Plumbing – GI Chamber covers shall be provided
- Separate sewage & drainage lines
- Niche in bathroom will be charged additional
- Kitchen, Dining & Bedrooms Vitrified Tiles – Up to Rs.60/- per Sqft. Maximum tile size is 2’ X 2’.
- Living Room, Foyer Marble finished vitrified tiles -Up to Rs.60/- per Sqft 4′ X 2′
- Staircase Granite – Up to Rs.90/- per Sqft
- Balcony, Sit-out, Passage & Common areas Anti-skid tiles – Up to Rs.40/- per Sqft
- Toilet Floor Anti-skid tiles – Up to Rs.40/- per Sqft
- Toilet Wall Dado (Up to 8ft height) tiles – Up to Rs.40/- per Sqft
- Parking Area Parking tiles – Up to Rs.40/- per Sqft
- Kitchen counter top Granite –Up to Rs.90/- per Sqft
- Kitchen Wall Dado (Up to 2’ above counter) Backsplash tiles – Rs.40/- per Sqft
- Pooja Room Wall tiling – Not Included
- Setback tiling can be incorporated as per client requirement at an additional cost
- Terrace – Screed Concreting and Waterproofing. Waterproofing Compound – Dr Fixit/ FOSROC
- Internal wall & ceiling – 2 coats of wall putty + 1 coat of primer + 2 coat of Tractor shine emulsion paint
- External walls – 1 coat of Primer + 2 coat of Ace weather proof paint
- Brand – Asian/Berger/Birla
- Kitchen – Sink & Tap Up to Rs. 6,000/- per kitchen
- Sanitary fixtures Up to Rs.20,000/- per bathroom and up to Rs.10,000/- per powder room (if applicable). One toilet is considered per 1,000 Sqft of built-up area
- Light and Fan fitting are not included
- Main Door – Teak Wood frame & Shutter including hardware up to Rs.20,000/- per door
- Internal Door – Sal wood frame & flush door including hardware up to Rs.10,000/- per door
- Internal door frames & shutter – Painted (only)
- Main Door – Polished with melamine spray
- Bathroom Door – Frame & shutter including hardware up to Rs.8,000/- per door
- Door Hardware – Ozone/Europa/Dorma make
- Door Hinges – SS hinges
- UPVC windows – 5mm Clear Glass with 2.5 track up to Rs. 375 per sqft
Note: The door and window area considered 10% of the total built up.
- External staircase & balcony railing- MS Railing up to Rs. 375/- per Rft
- Internal staircase railing – MS Railing up to Rs.375/- per Rft
- Anything not mentioned above shall not be in the scope of the builder.
- In case the client requires any changes/modifications in the agreed plans and specifications as finalized above, the cost has to be borne by the client. The cost for any such changes/modifications will include labour and material cost and shall be paid by the client. The costing as asked by the builder shall be final and shall be agreed by the client.
- Doors and Windows shall be 10% of the built-up area.
- Any floor height increases more than 10 feet and up to 12 feet shall be charged additional 10% of the cost of building.
- No Grills provided in any windows by the builder.
- Structural Design All the designs will be provided in non-editable PDF format. (Considered SBC of soil 20.5 T/m2). In case of SBC variation, the cost will vary.
- The foundation considered in this package is up to 5 feet deep from the existing ground floor level. Additional foundation if required based on bearing capacity shall be charged additional.
- Woodworks/interiors/False ceilings/electronic products/Furniture/Furnishings etc, anything related to Interior works is not a part of scope of this contract. Any interior services shall be charged additional by the Builder. All additional electrical points etc based on Interior Designs shall be borne by the client additionally at the time of Interiors
- The Door Schedule, Window Schedule, Electrical layout and Plumbing layout shall be given to all clients in accordance to the floor plan. Any additions points shall be borne by the client. Any additional Electrical/Plumbing requirements shall be discussed earlier and planned with the Builder.
- Any price difference than the base price mentioned shall be borne by the client.
- The cost does not include any government department works and shall be borne by the client
- The Cost is only for the built-up area. Any works outside the building area shall be charged additional.
- Additional charges to be borne for Grid ceiling in toilets.
- Water and Electricity to be provided by client.
- The builder will do the final checking along with the client for all plumbing lines and Electrical points at the time of Hand Over
- In case of Marble is to be installed Rs-100/-per sq ft shall be charged additional (after deducting the tile labour) for laying+ Adhesive cost Rs 60/- per sq ft + Material cost will be based only for the area where the marble is laid.
- Lift pit and other related civil works is not included.
- If window height increases more from 7 feet height, then the cost of per sq ft of window will increase from Rs 350/- per sq ft.
- Compound Wall
- Front Gate
- Home Automation is not included
- Touch panels for Electrical not included
- Solar Power/Solar Heater not included
- Meter panel board not included
- Facade treatment shall be additional
- Set back area upgrade shall be charged additional like tiling or concreting etc
- No rain water harvesting
- No earthing pits included in the above cost
- Road cutting charges shall be additional
- Govt statutory to be borne by client
- Anything not mentioned above is extra
- The complete fee payment for plan sanction in Panchayat limits need to be borne by client
- The cost of construction with the above specs shall be Rs 1999/sq. ft (Rupees One Thousand Nine hundred and ninety-nine only).
- Taxes as applicable.
- The package cost is inclusive of any kinds of pre-requisites for the construction, like transportation of materials, accommodation for workers, materials, labour charges.
- The total area as calculated based on design.
- The above cost is only for the build-up area i.e. within the building. Anything done outside the building (like setbacks, outside compound wall etc) shall be charged additional.
- All prices mentioned in the details above are nett landing price at the site
- A customized payment schedule will be shared based on the project specifications.
- Construction guarantee – 1 Year; Waterproofing warranty – 5 Years
- Guarantee & warranty is provided on Stamp paper
ROYAL
Rs.2199/sq.ft (Plus 5% GST)
- Architectural Design Services
- Structural Design as per IS Code.
- MEP Services
- 2D – Floor Plans
- 3D Elevation Designs – max 3 options
- Design Development – max 5 options
- 2D Furniture layout
- Visual site survey & drawing on the basis of measurement provided by client
- Site survey by surveyor with instruments & drawing on the basis of survey
- Good for construction drawings
- Overlapped Structural, Architectural & MEP Drawings
- Working drawing for all works
- Schedule of Openings
- Section and Elevation
- Detailed portfolio of the home post-handover
- Complete 3D design interiors, only if executed by Artscape projects.
- 2D Furniture layout
- Foundation RCC Footings with Framed Structure suitable with Bangalore Seismic Condition.
- 6 feet deep foundation will be provided, if the excavation exceeds more than 6feet charges will additional based on actual.
- If excavated soil needs to be dumped outside the site premises and if any shortage of soil sourced from outside then charges will be based on actuals.
- If rocks are found at the time of excavation, the charges for rock removal shall be borne by the client.
- Anti-Termite Treatment done at Footing and Plinth Level.
- PCC 100mm thick shall be provided at Ground floor level. Plinth beam height up to 1.5 feet above the existing ground/road level.
- If Size Stone Masonry is required below the plinth beam, charges to be borne by the client.
- 20mm & down size aggregates shall be provided for Columns, shear wall, staircase etc., Site mix concrete (SMC)
- 40mm/20mm down size aggregates shall be provided for all types of PCC (SMC).
- External walls with 150mm/6″ Solid Concrete Block masonry.
- Internal walls 100mm/4″ Solid Concrete Block masonry.
- Ceiling height 10ft (Excluding Slab Thickness).
- M-sand for Masonry and RCC works.
- P-sand for Plastering.
- Steel cost considered Up to Rs 65,000/- per ton. Any cost increase on the date of purchase shall be borne by the client. (Considered brand: Meenakshi, Kamdhenu or equivalent)
- The package includes 2.9 kg per square foot of steel (any additional steel quantity beyond this will incur charges based on the actual recommendations provided by the structural designer).
- Cement – Birla, Ultra tech or equivalent
- Water proofing for terrace and bathroom floors is included. Waterproofing Compound – Dr Fixit/ FOSROC
- Grouting – Epoxy grouting is used for the bathroom floor, while cement-based polymer grouting is applied to all other floors and bathroom walls.
- Shuttering Materials shall be provided, using casuarina pole and 3’ X 2’ MS Sheet for slab and plywood boards for the beam in shuttering.
- Internal Plastering 1:5 ratio of cement mortar 15mm thick, external plastering 1:4 ratio of Cement mortar 20mm thick and ceiling plastering 1:4 ratio of Cement mortar 8mm thick as per Engineer directions. Chicken mesh shall be used in the RCC and Masonry wall junction and RCC surface should be hacking. Waterproofing chemicals are mixed to mortar for external plastering.
- Sump tank of 8,000 Liter. Will be made RCC with internal mesh plastering with suitable waterproofing.
- Parapet wall shall be provided with a height of 3.6 feet and 100mm thick. Buttress shall be provided at every 10 feet of length.
- The internal chajja/loft in the bedroom and kitchen is not included; if required, it will be charged separately based on the pro data rate.
- Ledge wall for incorporating concealed sanitary parts – Included
Artscape will provide liaising assistance with different government agencies to obtain necessary building permission at no extra cost, these permissions include the following
- Construction Plan Sanction
- Temporary Electricity connection
- Permanent electrical connection
- Water connection
- Sewage connection
- Option available for tailor made electrical design
- Geyser points – All bathrooms
- AC provision – In all bedrooms
- Fire proof copper wire – Finolex /Havells or Equivalent
- Switches & Plates – Anchor/GM/ Roma or Equivalent
- DB & MCB – IndoAsian/ Legrand or Equivalent
- One Electric Car charging point – Parking area
- One UPS point for the home
- Water supply system – Internal & External
- External sewage system – Inspection chambers & sewage outlet to site boundary
- CPVC and PVC pipes – Ashirwadh/Supreme or Equivalent
- Geyser Provision
- Overhead Tank – Triple Layer sintex tank of 1,000 Ltr
- Plumbing- FRP chamber covers will be provided, with a 5-ton capacity for the sump tank and a 1-ton capacity for inspection chambers
- Separate sewage & drainage lines
- Niche in bathroom will be charged additional
- Kitchen, Dining & Bedrooms Vitrified Tiles – Designer Tiles of Kajaria or equivalent. Marble finish with size up to 4’x4’/5’x2′.5′.
- Living Room, Foyer Designer Tiles of Kajaria or equivalent. Marble finish with size up to 4’x4’/5’x2′.5′
- Staircase Granite – Up to Rs.120/- per Sqft
- Balcony, Sit-out, Passage & Common areas Anti-skid tiles – Up to Rs.80/- per Sqft
- Toilet Floor Anti-skid tiles – Up to Rs.80/- per Sqft
- Toilet Wall Dado (Up to 8ft height) tiles – Up to Rs.80/- per Sqft
- Parking Area Parking tiles – Up to Rs.50/- per Sqft
- Kitchen counter top Granite –Up to Rs.120/- per Sqft
- Kitchen Wall Dado (Up to 2’ above counter) Backsplash tiles – Rs.60/- per Sqft
- Pooja Room Wall tiling – Not Included
- Setback tiling can be incorporated as per client requirement at an additional cost
- Terrace – Screed Concreting and Waterproofing. Waterproofing Compound – Dr Fixit/ FOSROC
- Internal wall & ceiling – 2 coats of wall putty + 1 coat of primer + 2 coat of Premium emulsion paint
- External walls – 1 coat of Primer + 2 coat of Apex weather proof paint
- Brand – Asian/Berger/Birla
- Kitchen – sink & Tap Up to Rs. 9,000/- per kitchen
- Sanitary fixtures Up to Rs.40,000/- per bathroom and up to Rs.20,000/- per powder room (if applicable). One toilet is considered per 1,000 Sqft of built-up area
- Light and Fan fitting are not included
- Main Door – Teak Wood frame & Teak wood Shutter including hardware – Rs.35,000/- per door
- Internal Door – Sal wood frame & Pinewood laminated flush door including hardware – Rs.15,000/- per door
- Internal door frames – Painted (only)
- Main Door – Polished with melamine spray
- Bathroom Door – Frame & shutter including hardware – Rs.12,000/- per door
- Door Hardware – Europa/Godrej make
- Door Hinges – SS hinges
- UPVC windows – 5mm Toughened Clear Glass with 2.5 track up to Rs. 500 per sqft
Note: The door and window area considered 15% of the total built up.
- External staircase & balcony railing : MS Railing – Rs. 500/- per Rft
- Internal staircase railing : MS Railing – Rs.500/- per Rft
- Anything not mentioned above shall not be in the scope of the builder.
- In case the client requires any changes/modifications in the agreed plans and specifications as finalized above, the cost has to be borne by the client. The cost for any such changes/modifications will include labor and material cost and shall be paid by the client. The costing as asked by the builder shall be final and shall be agreed by the client.
- Doors and Windows shall be 15% of the built up area.
- Any floor height increase more than 10 feet and up to 12 feet shall be charged additional 10% of the cost of building.
- No Grills provided in any windows by the builder.
- Structural Design All the designs will be provided in non-editable PDF format. (Considered SBC of soil 18.5 T/m2). In case of SBC variation the cost will vary.
- The foundation considered in this package is up to 6 feet deep from the existing ground floor level. Additional foundation if required based on bearing capacity shall be charged additional.
- Woodworks/interiors/False ceilings/electronic products/Furniture/Furnishings etc, anything related to Interior works is not a part of scope of this contract. Any interior services shall be charged additional by the Builder. All additional electrical points etc based on Interior Designs shall be borne by the client additionally at the time of Interiors
- The Door Schedule, Window Schedule, Electrical layout and Plumbing layout shall be given to all clients in accordance to the floor plan. Any additions points shall be borne by the client. Any additional Electrical/Plumbing requirements shall be discussed earlier and planned with the Builder.
- Any price difference than the base price mentioned shall be borne by the client.
- The cost does not include any government department works and shall be borne by the client
- The Cost is only for the built up area. Any works outside the building area shall be charged additional.
- Additional charges to be borne for Grid ceiling in toilets.
- Water and Electricity to be provided by client.
- The builder will do the final checking along with the client for all plumbing lines and Electrical points at the time of Hand Over
- Incase of Marble is to be installed Rs-100/-per sq ft shall be charged additional (after deducting the tile labour) for laying+ Adhesive cost Rs 60/- per sq ft + Material cost will be based only for the area where the marble is laid.
- Lift pit and other related civil works is not included.
- If window height increases more from 7 feet height then the cost of per sq ft of window will increase from Rs 500/- per sq ft.
- Compound Wall
- Front Gate
- Home Automation is not included
- Touch panels for Electrical not included
- Solar Power/Solar Heater not included
- Meter panel board not included
- Facade treatment shall be additional
- Set back area upgrade shall be charged additional like tiling or concreting etc
- No rain water harvesting
- No earthing pits included in the above cost
- Road cutting charges shall be additional
- Govt statutory to be borne by client
- Anything not mentioned above is extra
- The complete fee payment for plan sanction in Panchayat limits need to be borne by client
- The cost of construction with the above specs shall be Rs 2199/sq. ft (Rupees Two Thousand One hundred and ninety-nine only).
- Taxes as applicable.
- The package cost is inclusive of any kinds of pre-requisites for the construction, like transportation of materials, accommodation for workers, materials, labor charges.
- The total area as calculated based on design.
- The above cost is only for the build-up area i.e. within the building. Anything done outside the building (like setbacks, outside compound wall etc) shall be charged additional.
- All prices mentioned in the details above are nett landing price at the site
- A customized payment schedule will be shared based on the project specifications.
- Construction guarantee – 1 Year; Waterproofing warranty – 5 Years
- Guarantee & warranty is provided on Stamp paper
- \
LUXURY
Rs.2499/sq.ft (Plus 5% GST)
- Architectural Design Services
- Structural Design as per IS Code
- MEP Services
- 2D – Floor Plans
- 3D Elevation Designs
- Design Development – unlimited
- 2D Furniture layout
- Visual site survey & drawing on the basis of measurement provided by client
- Site survey by surveyor with instruments & drawing on the basis of survey
- Good for construction drawings
- Overlapped Structural, Architectural & MEP Drawings
- Working drawing for all works
- Schedule of Openings
- Section and Elevation
- Detailed portfolio of the home post-handover
- Complete 3D design interiors, only if executed by Artscape projects.
- 2D Furniture layout
- Foundation RCC Footings with Framed Structure suitable with Bangalore Seismic Condition.
- 6 feet deep foundation will be provided, if the excavation exceeds more than 6feet charges will additional based on actual.
- If excavated soil needs to be dumped outside the site premises and if any shortage of soil sourced from outside then charges will be based on pro-rata.
- If found rocks at the time of excavation, that charges will be bared by client.
- Anti-Termite Treatment done at Footing and Plinth Level.
- PCC 100mm thick shall be provided at Ground floor level. Plinth beam height up to 2 feet above the existing ground/road level.
- If Size Stone Masonry is required below the plinth beam, charges to be bared by client.
- 20mm & down size aggregates shall be provided for Columns, shear wall, staircase etc., Site mix concrete (SMC)
- 40mm/20mm down size aggregates shall be provided for all types of PCC (SMC).
- External walls with 150mm/6″ Solid Concrete Block masonry.
- Internal walls 100mm/4″ Solid Concrete Block masonry.
- Ceiling height 10ft (Excluding Slab Thickness).
- M-sand for Masonry and RCC works.
- P-sand for Plastering.
- Steel cost considered up to Rs 72,000/- per ton. Any cost increase on the date of purchase shall be borne by the client. (Considered brand: JSW/TATA or equivalent)
- The package includes 3.2 kg per square foot of steel (any additional steel quantity beyond this will incur charges based on the actual recommendations provided by the structural designer).
- Cement cost considered is Up to Rs 420/- per bag. Any cost increase on the date of purchase shall be borne by the client (Considered brand: Birla, Ultra tech or equivalent)
- Water proofing for terrace and bathroom floors is included. Waterproofing Compound – Dr Fixit/ FOSROC
- Grouting: Epoxy grouting is used for the bathroom floor, while cement-based polymer grouting is applied to all other floors and bathroom walls.
- Shuttering Materials shall be provided, using casuarina pole and 3’ X 2’ MS Sheet for slab and plywood bards for the beam in shuttering.
- Internal Plastering 1:5 ratio of cement mortar 15mm thick, external plastering 1:4 ratio of Cement mortar 20mm thick and ceiling plastering 1:4 ratio of Cement mortar 8mm thick as per Engineer directions. Chicken mesh shall be used in the RCC and Masonry wall junction and RCC surface should be hacking. Waterproofing chemicals are mixed to mortar for external plastering.
- Sump tank of 10,000 Liter. Will be made RCC with internal mesh plastering with suitable waterproofing.
- Parapet wall shall be provided with a height of 4 feet and 100mm thick. Buttress shall be provided at every 10 feet of length.
- The internal chajja/loft in the bedroom and kitchen is not included; if required, it will be charged separately based on the pro data rate.
- Ledge wall for incorporating concealed sanitary parts – Included
Artscape will provide liaising assistance with different government agencies to obtain necessary building permission at no extra cost, these permissions include the following
- Construction Plan Sanction
- Temporary Electricity connection
- Permanent electrical connection
- Water connection
- Sewage connection
- Option available for tailor made electrical design
- Geyser points – All bathrooms
- AC provision – In all bedrooms
- Fire proof copper wire – Finolex or Havells equivalent
- Switches & Plates – Legrand/Norisys or Equivalent PVC White in color
- A main DB & MCB – IndoAsian/ Legrand or Equivalent
- One Electric Car charging point – Parking area
- One UPS point for the home
- Water supply system – Internal & External
- External sewage system – Inspection chambers & sewage outlet to site boundary
- CPVC and PVC pipes – Ashirwadh/Supreme or Equivalent
- Geyser Provision
- Overhead Tank – Triple Layer sintex tank of 2,000 Ltr.
- Plumbing- FRP chamber covers will be provided, with a 5-ton capacity for the sump tank and a 1-ton capacity for inspection chambers
- Separate sewage & drainage lines
- Niche in bathrooms are included
- Kitchen, Dining & Bedrooms Vitrified Tiles – Designer Tiles of Kajaria or equivalent. Marble finish with size up to 6’x4’. Option for wooden flooring in bedrooms as per client’s choice.
- Living Room, Foyer & Dining Italian Marble- Up to Rs.400/- per Sqft
- Staircase Granite – Up to Rs.180/- per Sqft
- Balcony, Sit-out, Passage & Common areas – Anti-skid tiles Up to Rs.120/- per Sqft
- Toilet Floor Anti-skid tiles – Up to Rs.100/- per Sqft
- Toilet Wall Dado upto 8 feet height with grid ceiling above it– Up to Rs.100/- per Sqft
- Parking Area tiles – Up to Rs.75/- per Sqft
- Kitchen counter top Granite – Up to Rs.180/- per Sqft
- Kitchen Wall Dado (Up to 2’ above counter) tiles – Up to Rs.120/- per Sqft
- Pooja Room Wall tiling – Included upto Rs 75/- per Sqft
- Setback tiling can be incorporated as per client requirement at an additional cost
- Terrace – Screed Concreting and Waterproofing. Waterproofing Compound – Dr Fixit/ FOSROC
- Internal wall & ceiling – 2 coats of wall putty + 1 coat of primer + 2 coat of Premium emulsion paint
- Living and dining area – 2-3 coats of wall putty + 1 coat of primer + 2 coat of Royal emulsion paint
- External walls -1 coat of Primer coat + 2 coat of Apex ultima weather proof paint
- Brand : Asian/Berger/Birla
- Kitchen – Sink & Tap up to Rs. 12,000/- per kitchen
- Sanitary fixtures Up to Rs. 60,000/- per bathroom and up to Rs. 25,000/- per powder room (if applicable). One toilet is considered per 1,000 Sqft of built-up area
- Light and Fan fitting are not included
- Main Door – Teak Wood frame & Teak Wood Shutter including hardware – Rs.50,000/- per door
- Internal Door – Gana teak wood frame & Pinewood Laminated flush door including hardware – Rs.18,000/- per door
- Internal door frames – Polished
- Main Door – Polished with melamine spray
- Bathroom Door – Frame & shutter including hardware – Rs.15,000/- per door
- Door Hardware – Europa/Godrej
- Door Hinges – SS hinges
- UPVC windows – 6mm Toughened Clear Glass with 3 track up to Rs. 650/- per sqft
Note: The door and window area considered 20% of the total built up
- Balcony railing : SS with glass Railing – Up to Rs. 1200/- per Rft
- External staircase and Internal staircase railing : SS Railing – Up to Rs.750/- per Rft
- Anything not mentioned above shall not be in the scope of the builder.
- In case the client requires any changes/modifications in the agreed plans and specifications as finalized above, the cost has to be borne by the client. The cost for any such changes/modifications will include labour and material cost and shall be paid by the client. The costing as asked by the builder shall be final and shall be agreed by the client.
- Doors and Windows shall be 20% of the built up area.
- Any floor height increase more than 10 feet and up to 12 feet shall be charged additional 10% of the cost of building.
- No Grills provided in any windows by the builder.
- Structural Design All the designs will be provided in non-editable PDF format. (Considered SBC of soil 18.5 T/m2). In case of SBC variation the cost will vary.
- The foundation considered in this package is up to 6 feet deep from the existing ground floor level. Additional foundation if required based on bearing capacity shall be charged additional.
- Woodworks/interiors/False ceilings/electronic products/Furniture/Furnishings etc, anything related to Interior works is not a part of scope of this contract. Any interior services shall be charged additional by the Builder. All additional electrical points etc based on Interior Designs shall be borne by the client additionally at the time of Interiors
- The Door Schedule, Window Schedule, Electrical layout and Plumbing layout shall be given to all clients in accordance to the floor plan. Any additions points shall be borne by the client. Any additional Electrical/Plumbing requirements shall be discussed earlier and planned with the Builder.
- Any price difference than the base price mentioned shall be borne by the client.
- The cost does not include any government department works and shall be borne by the client
- The Cost is only for the built up area. Any works outside the building area shall be charged additional.
- Grid ceiling is included in toilets.
- Water and Electricity to be provided by client.
- The builder will do the final checking along with the client for all plumbing lines and Electrical points at the time of Hand Over
- In case of Marble is to be installed ( in additional areas) Rs-100/-per sq ft shall be charged additional (after deducting the tile labour) for laying+ Adhesive cost Rs 60/- per sq ft + Material cost will be based only for the area where the marble is laid.
- Lift pit and other related civil works is not included.
- If window height increases more from 7 feet height, then the cost of per sq ft of window will increase from Rs. 650/- per sq ft.
- Compound Wall
- Front Gate
- Home Automation is not included
- Touch panels for Electrical not included
- Solar Power/Solar Heater not included
- Meter panel board not included
- Facade treatment shall be additional
- Set back area upgrade shall be charged additional like tiling or concreting etc
- No rain water harvesting
- No earthing pits included in the above cost
- Road cutting charges shall be additional
- Govt statutory to be borne by client
- Anything not mentioned above is extra
- The complete fee payment for plan sanction in Panchayat limits need to be borne by client
- The cost of construction with the above specs shall be Rs 2549/sq. ft (Rupees Two Thousand Five hundred and forty-nine only).
- Taxes as applicable.
- The package cost is inclusive of any kinds of pre-requisites for the construction, like transportation of materials, accommodation for workers, materials, labour charges.
- The total area as calculated based on design.
- The above cost is only for the build-up area i.e. within the building. Anything done outside the building (like setbacks, outside compound wall etc) shall be charged additional.
- All prices mentioned in the details above are nett landing price at the site
- A customized payment schedule will be shared based on the project specifications.
- Construction guarantee – 1 Year; Waterproofing warranty – 5 Years
- Guarantee & warranty is provided on Stamp paper


