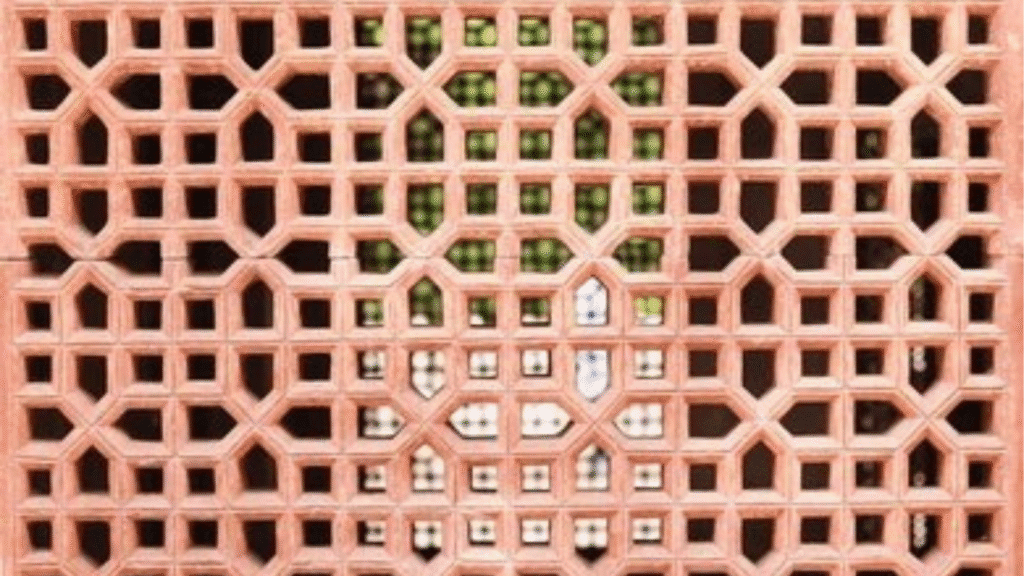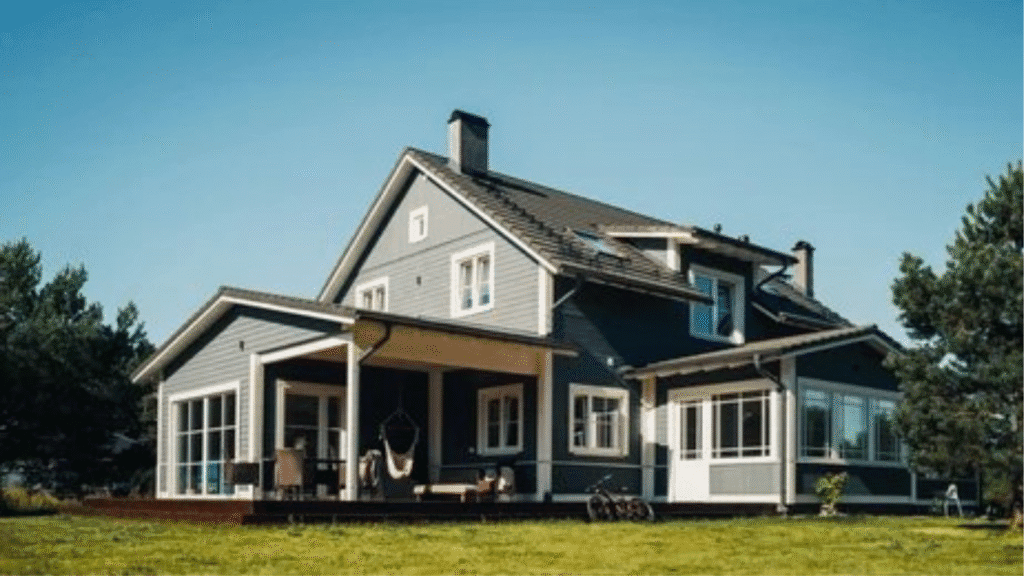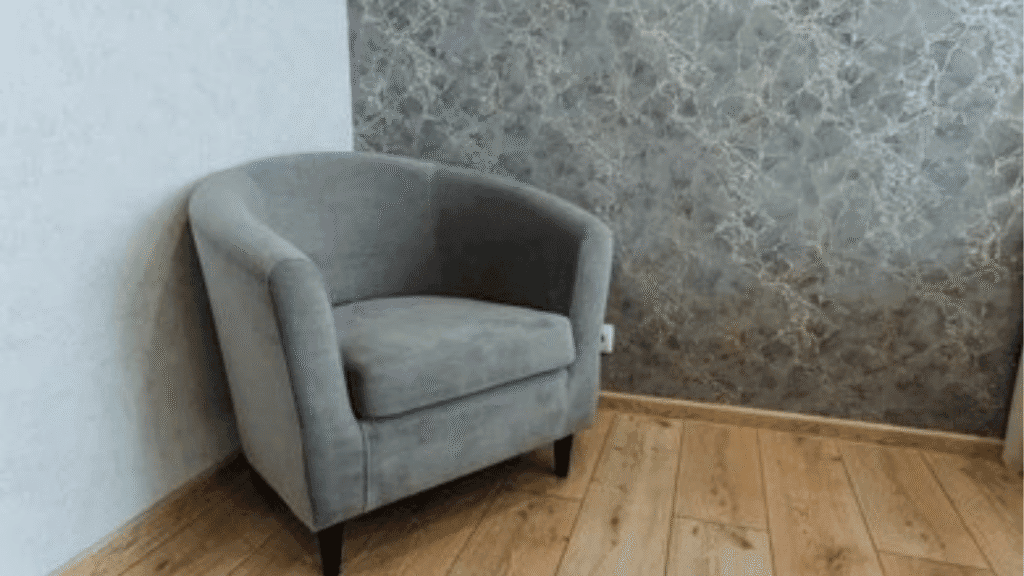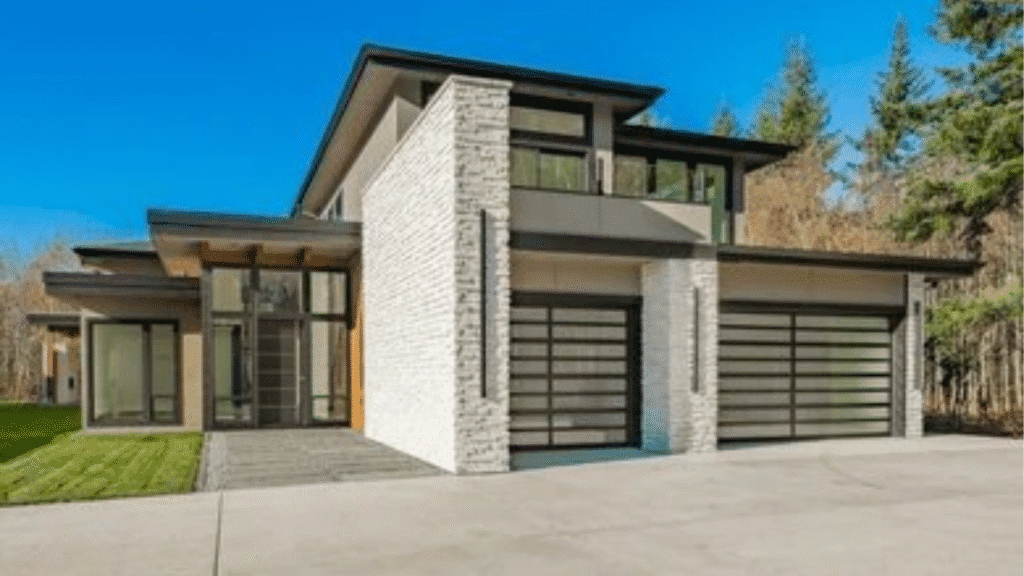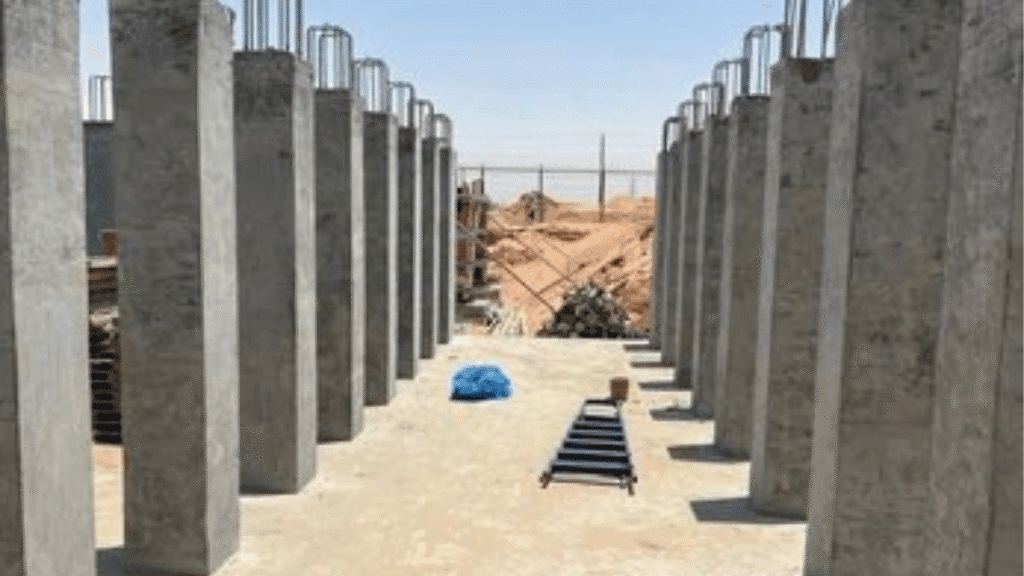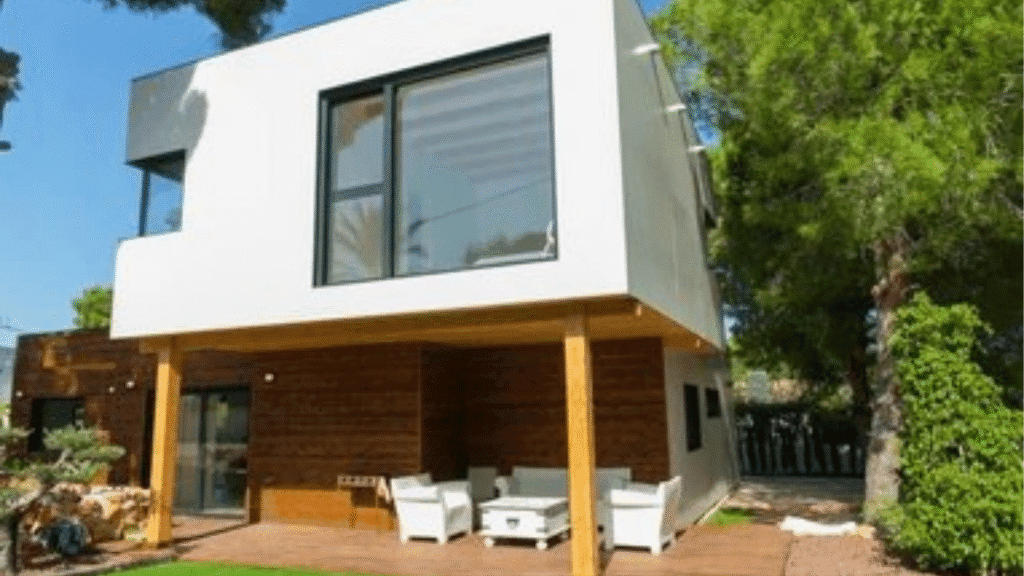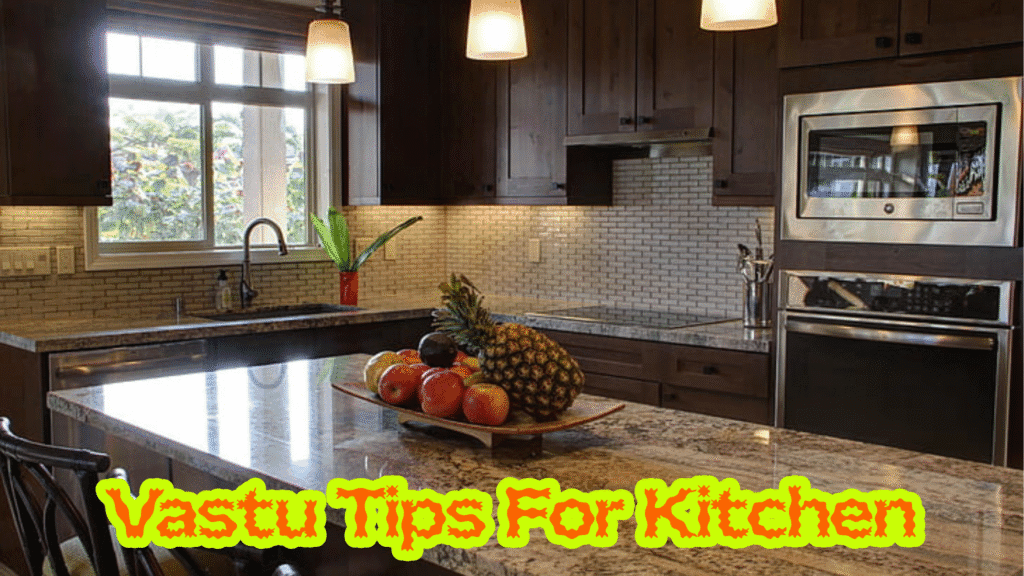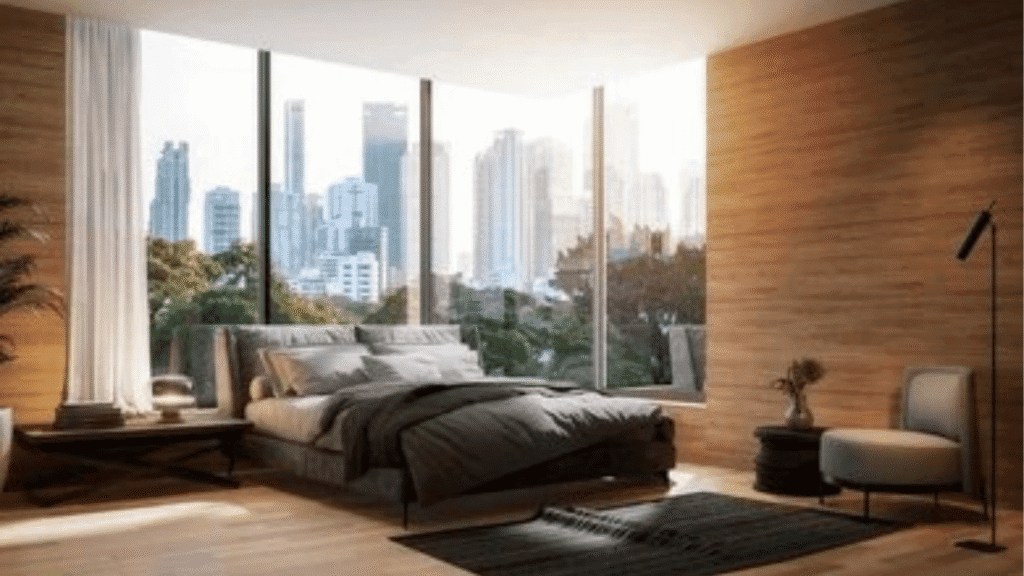Construction Contractors in Bangalore: Cost-Plus Contracts Explained
Are you building a custom home in a city like Bangalore? It’s exciting! You have the land, the plan is set, and you are ready to build your dream home. At this point, you know you need help. You need professionals to help you. Finding the right construction contractors in Bangalore is a huge problem. It seems like you’re walking through a minefield, doesn’t it? Every company says it will be fast, clear, and of high quality. But deep down, you’re worried. You worry about missing deadlines, doing a bad job, and, most frighteningly, going over budget. You’ve heard the scary stories: the contractor who disappears, the project that costs 40% more than the first price, or the interminable fights over hidden fees. This concern often comes from not knowing what the contracts say. When you hear terminology like “lump-sum” or “cost-plus,” you could feel even more bewildered than before. You might be wondering what is a cost plus contract and if it’s suited for your project. This misunderstanding makes you feel stuck and afraid to sign any papers that will put your life savings on the line. You want answers that are easy to understand. You need a partner who speaks your language, not complicated building jargon. You deserve a seamless, predictable building process that stays on schedule and within budget. Stop betting on your future home now. We are going to make it easier to hire construction workers in Bangalore. We will tell you exactly what questions to ask, explain the truth about different sorts of contracts, and provide you a plan for selecting a partner you can trust completely. Want to build your home in Bangalore without any stress? Let’s get started. The Contractor Confusion: How to Find Good Construction Contractors in Bangalore The most crucial part of constructing is finding a good contractor. It determines if your project will be a success or a failure. But how do you tell the good from the bad? Don’t Fall for the “Lowest Bid” Trap People make the biggest error when they choose the lowest bid. A very cheap price nearly always signifies a deal. They either plan to utilize bad materials or they aim to whack you with huge change orders later. The top construction contractors in Bangalore give you reasonable, detailed bids right away. Look for Proven Openness You should hire a contractor who is honest about everything. Don’t only look at the shiny brochures. Ask to tour the sites of current projects. Speak with past clients. A reputable company will be happy to show you their work, their books, and how they do things. Trust is built on openness. Don’t Just Look at the Price; Look at the Experience Is the contractor an expert in building homes? Have they done work on projects that are similar to yours in size, style, and difficulty? Bangalore construction professionals with specific knowledge will save you time and money by not making frequent mistakes. Contract Clarity: Knowing How You Can Pay When you sit down to sign the papers, you’ll have to decide how the contractor will be paid. It is important to know these options in order to safeguard your budget. 1. Contracts for a Lump Sum This is the most straightforward idea. The contractor provides you a final pricing for the complete job. They take the loss if the materials cost them more. They keep the money they save if they cost less. This is the most predictable option, but it usually costs the most up front since the contractor adds in risk protection. 2. Contracts for Time and Materials This is not a lump-sum payment. You pay for the exact amount of time the people work and the exact amount of money you spend on materials. You need to have a lot of faith in this and keep an eye on it all the time. If the project’s scope keeps shifting, it works well. 3. Cost-Plus Contracts: The Best Choice More and more people are using this kind of contract because it strikes a good balance between risk and openness. But you need to know what is a cost plus contract before you agree to one. The Cost-Plus Contract Explained: What is a Cost Plus Contract? In short, a Cost-Plus Contract means you pay for two things: The actual cost (Plus): This is the cost of labor, materials, permits, and subcontractors. This section is completely clear. The Fee (Plus): This is the amount of money the contractor gets for their overhead, profit, and management. It might be a flat fee or a percentage of the overall cost. The Strength of Openness The best thing about asking what is a cost plus contract is that it is clear. You can see every bill. You save money if the price of steel goes down. You know exactly how much the tiles will cost if you wish to improve them, and the contractor won’t charge you too much for them. The contractor has no need to cut corners on supplies to make more money because their price is based on the amount or is set in stone ahead of time. Reducing Risks You need two further layers of security to make the cost-plus model work for you: Fixed Fee: Ask for a set management fee, not a percentage. If the charge is a percentage, the contractor makes more money when the costs go up. A set fee makes sure that the contractor wants to keep the time and costs reasonable. Guaranteed Maximum Price (GMP): Add a GMP clause. This sets a limit on the overall cost. You know the worst-case situation and have the peace of mind that comes with a cost-plus agreement. This is very important while hiring construction workers in Bangalore. Artscape Developers: Open and Honest to Build Trust It can be hard to figure out what kind of contract to sign and how to get reliable construction workers in Bangalore. Your choice of partner should make
Construction Contractors in Bangalore: Cost-Plus Contracts Explained Read More »


